This old Georgian building was used for storage space for a furniture shop.
We connected it to the main house via a new corridor building and converted it into a beautiful space with a herring bone oak floor It was then fitted with a bespoke kitchen by Main Company Kitchens.
The building was Fitted with a new roof on the old trusses, including new skylights, and a fully insulated timber frame on the inside. A new door space with sliding doors was added allowing light to flood in from the garden.
Sometimes it needs to changed, re-modeled, done away with. So that is what we do. Re-build it, make it right. First fix joinery, brick work, plastering, remove walls, fit steel beams, replace the doors.
The front wall of this garage was knocked down re-built and fitted with new french doors. It was then fitted with an internal timber frame and insulated to building regs specs, plastered and fitted out for use as a garden office that can be used all year around.
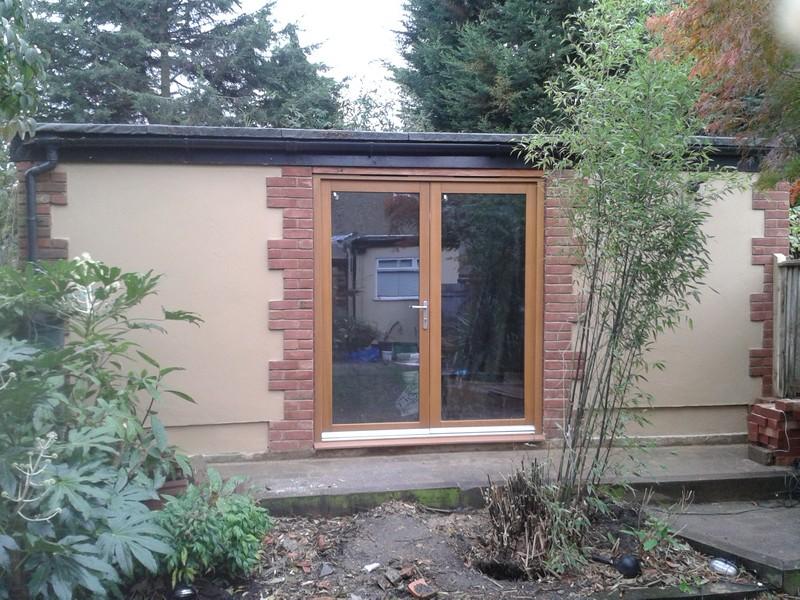
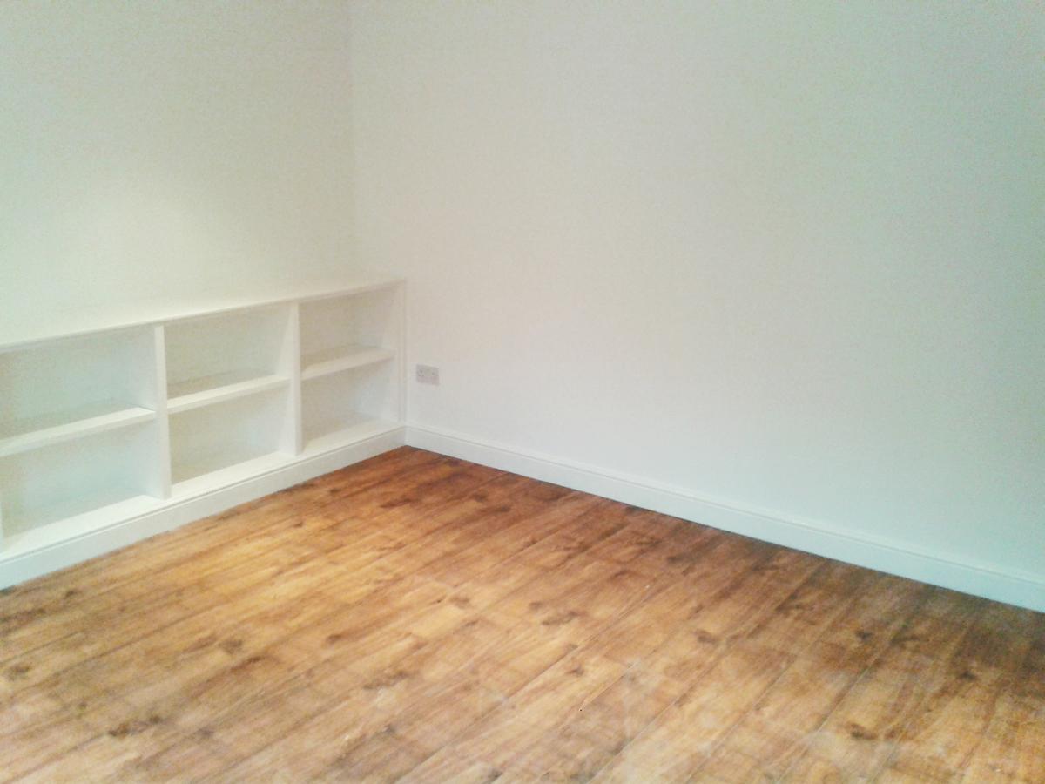
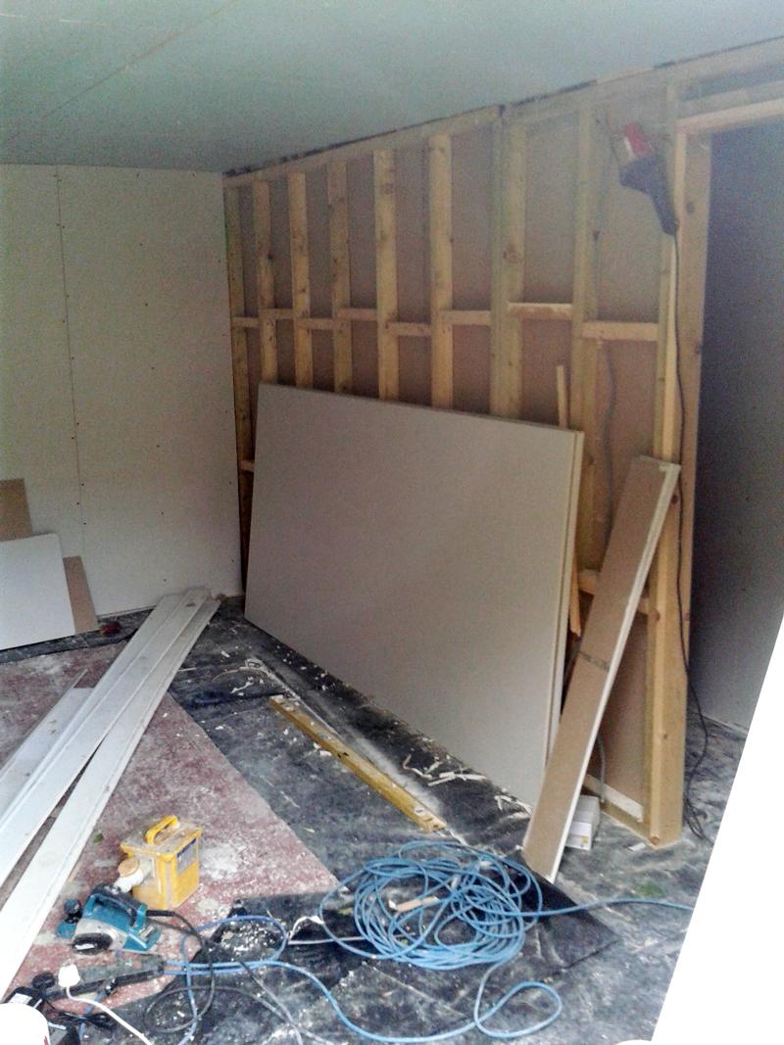
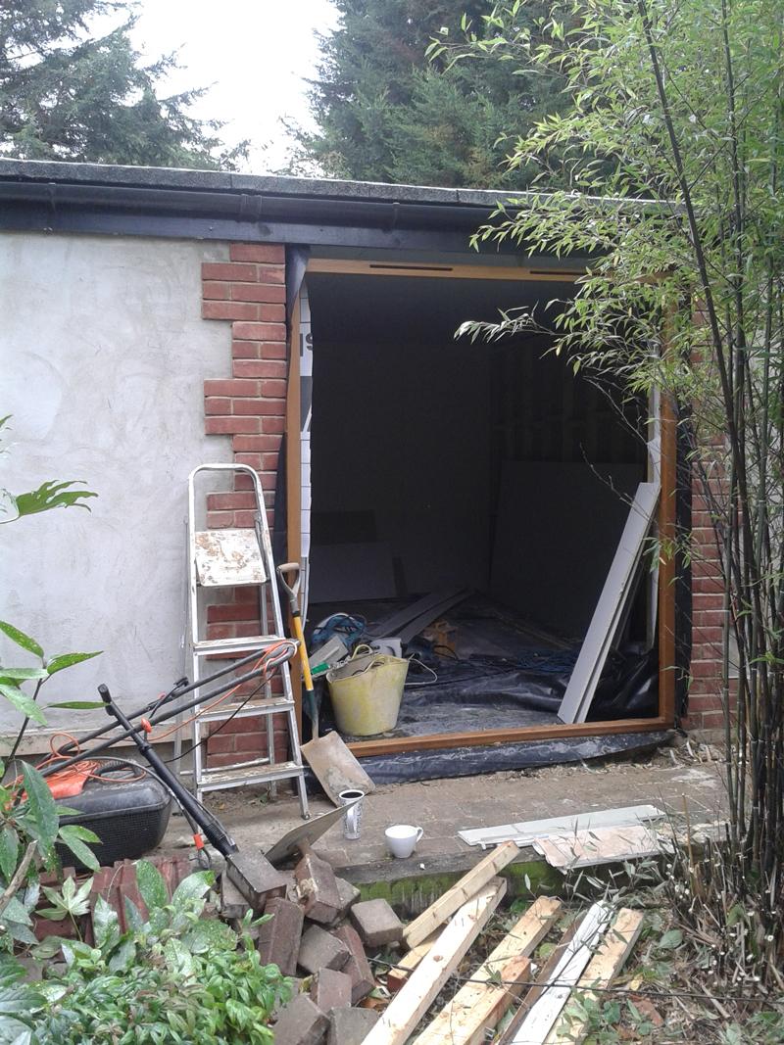
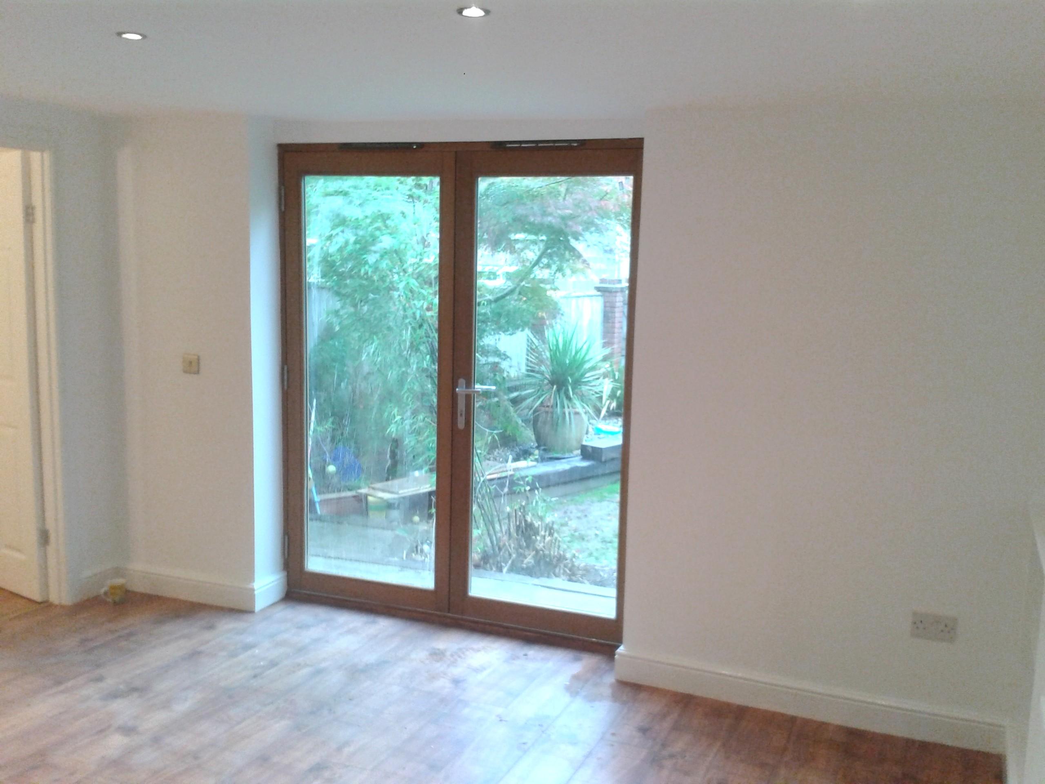
The wall was removed for this one and a steel beam fitted for an open plan kitchen. The image shows the build before the fire boarding and sound insulation was fitted.
We also removed the old rotten timber, reinforced the old timber, and fitted a new lintel before replacing the brickwork in the bedroom upstairs.
Before this basement kitchen was fitted, the floor was earth so a new concrete pad, insulation and DPM were installed.
The bottom half of this bay window had and ugly door in it. We rebuilt the bottom first floor of the bay, and fitted new sash windows. Inside we built a window seat with storage underneath. We also removed the chimney breast down the side of the building and instsalled new french doors.
This Garden project involved a large timber frame construction. It was then insulated with 100mm kingspan and clad with timber batons. The front was fitted with a full bi-fold door. Hence the need for a 6m steel beam for the door opening.
© AJF-PROPERTY 2023